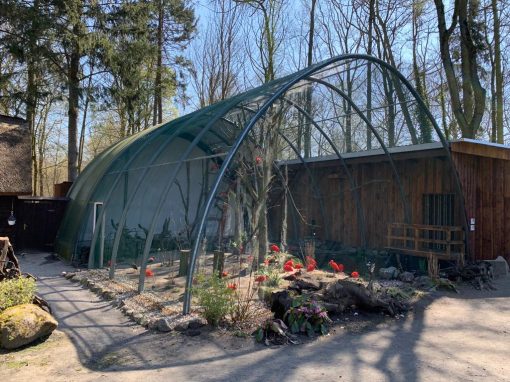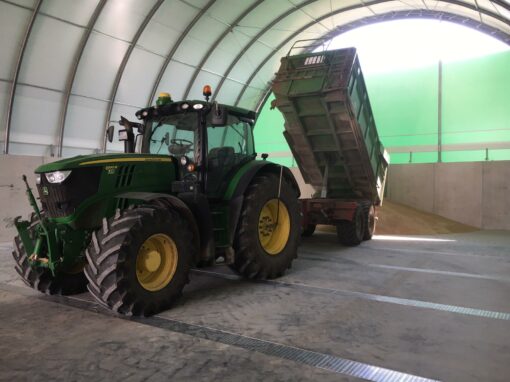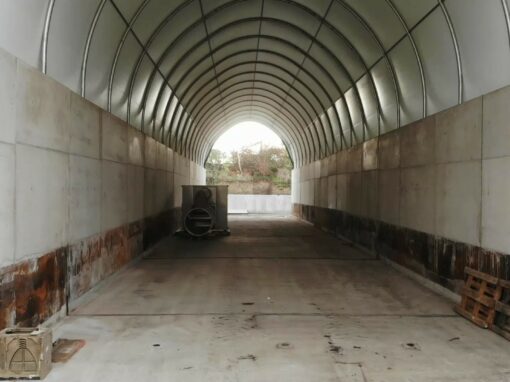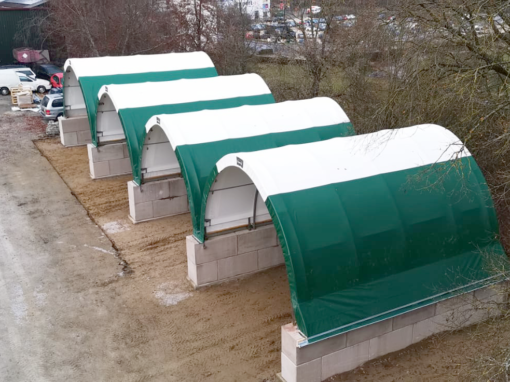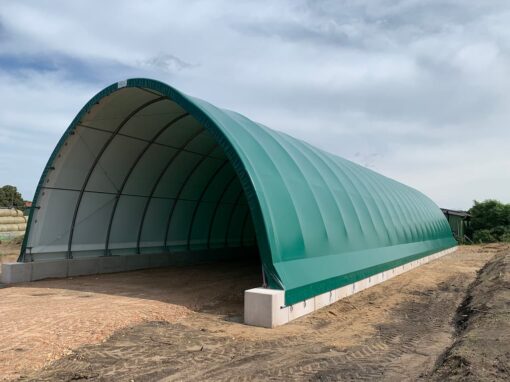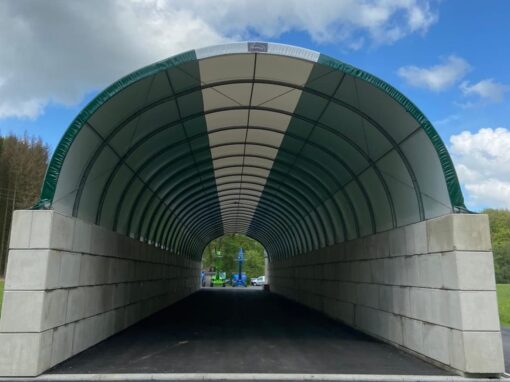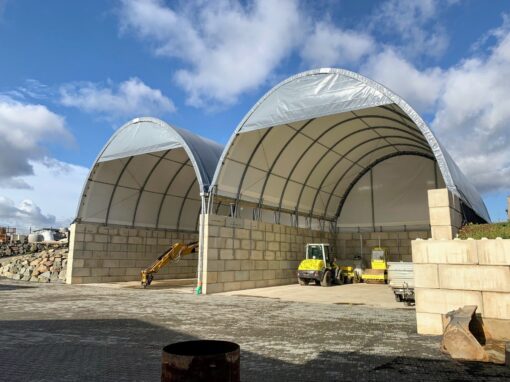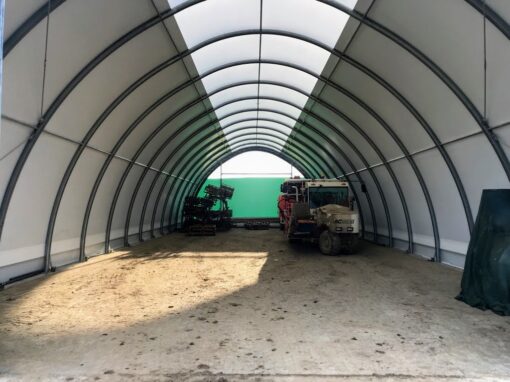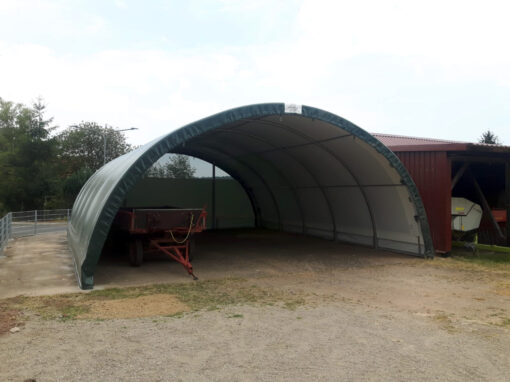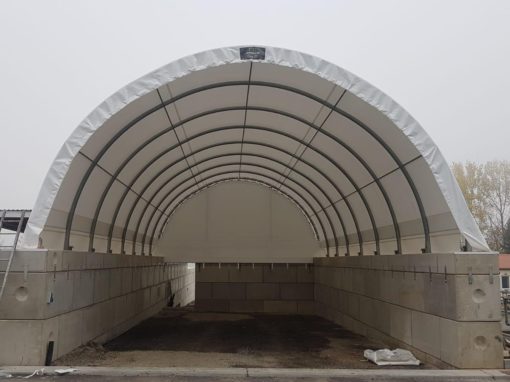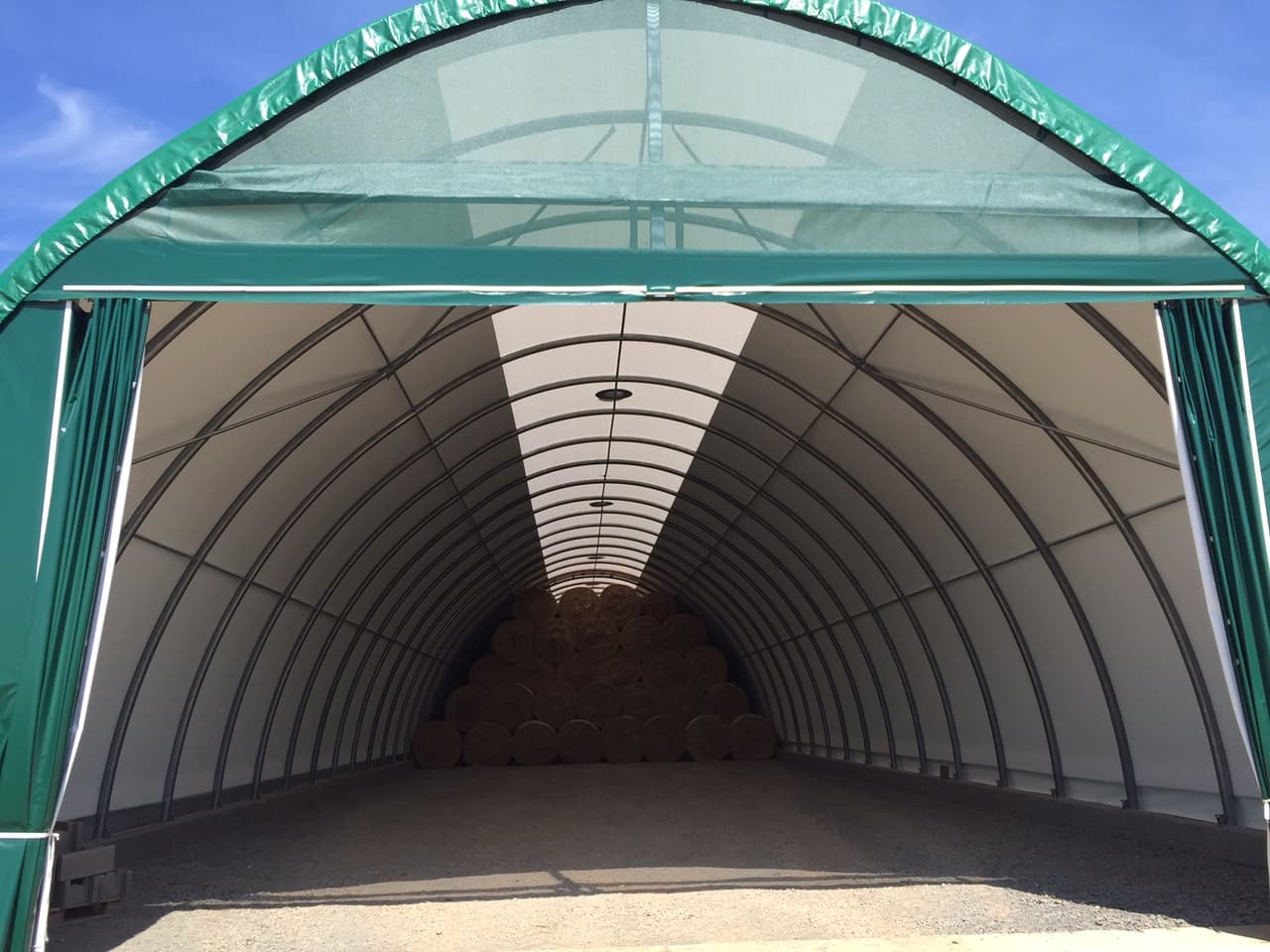SAS
Größtmögliche Flexibilität bei verschiedensten Anforderungen
Sie suchen eine einfache und preiswerte Lösung, wollen beim Bau der Halle aber dennoch von größtmöglicher Flexibilität profitieren? Dann ist unsere SAS-Serie die richtige Wahl. Vom flexiblen Einrohrrahmen mit einer Breite von 5 m bis 15 m über die Fundamentierung oder Befestigung mittels Erdvernagelung bis hin zum individuellen Aufbau auf Betonfertigelementen oder Fahrsilowänden – die LCA Cover All SAS Halle ist der ideale Hallentyp für kleine Bauvorhaben und bietet die passende Lösung für verschiedenste Anforderungen in Industrie und Landwirtschaft.
Ihre Vorteile im Überblick:
- Standortwechsel möglich
- Kurze Aufbauzeiten und niedrige Baukosten
- Flexibel teilbar, einfach erweiterbar
- Bauen auch ohne Fundament (je nach Landesbauordnung)
- Bauen auch auf schon bestehendem Fundament (z. B. Fahrsilos, Stahl- oder weitere Betonstellwände) oder Fundamentierung durch Punktfundamente oder Streifenfundamente
- 30 % mehr Raumvolumen durch bogenförmige Dachbinder
Das Stahlgerüst der Dachkonstruktion dieser Rundbogenhalle besteht je nach Größe aus verzinktem Rundrohr mit Durchmessern von 76 mm, 95 mm und 114 mm.
Bekleidet wird es mit einer robusten, lichtdurchlässigen PE- oder PVC-Gewebemembran.
Egal ob mit Bodenmontage oder als Fahrsiloüberdachung – diese Halle spielt ihre Stärken in allen Einsatzbereichen voll aus.
Mit verschiedenen Binderabständen ist sie äußerst flexibel an Ihre Bedürfnisse anpassbar, wirtschaftlich und zugleich äußerst robust.
Die SAS-Halle ist Ihre ideale Lösung, wenn Sie einen erhöhten Raumbedarf haben. Sie können unsere Hallen äußerst vielseitig einsetzen, z. B. als:
- Verkaufs-, Messe- und Ausstellungshallen
- Überdachungen für witterungsempfindliche Wirtschaftsgüter (Heu- und Strohlager)
- Wetterschutz für Ihre Fahrzeuge, Geräte und Maschinen
- Stationäre Baustellenüberdachungen
- Rundbogenhalle für die Tierhaltung, zum Beispiel als Pferdestall oder Kuhstall (Boxenstall/Offenstall)
- Halle auf Betonleitwänden
Übersicht SAS Hallentypen:
(Breite = Achsmaß, Höhe = Firsthöhe außen; in allen Längen erhältlich )
SAS 16
Breite: 5,00 m
Höhe: 3,54 m
SAS 21
Breite: 6,50 m
Höhe: 3,95 m
SAS 26
Breite: 7,92 m
Höhe: 3,88 m
SAS 30
Breite: 9,15 m
Höhe: 3,44 m
SAS 31
Breite: 9,30 m
Höhe: 4,09 m
SAS 33
Breite: 10,00 m
Höhe: 5,82 m
IBS 33
Breite: 10,14 m
Höhe: 5,68 m
IBS 40
Breite: 12,00 m
Höhe: 6,00 m
IBS 50
Breite: 15,00 m
Höhe: 7,63 m
Zubehöroptionen:
Individuell für jeden Auftrag liefern wir auf Wunsch eine Vielzahl von verschiedenen Ausstattungsmöglichkeiten, z. B.:
- Geschlossene Giebelwand
- Tür- und Torvarianten
- Windschutznetze und Windschotts
- Lichtband
- Belüftungsoptionen
- Entwässerungssysteme
Unterbauoptionen:
- Silowände
- Betonfertigelemente, Beton T-Steine,
- Betonblocksteine
- Betonfundament
- Betonleitwände
- Stahlstellwände
- Erdvernagelung
Anwendungsbeispiele SAS Rundbogenhallen:
Unsere flexiblen und robusten SAS Rundbogenhallen werden von unseren Kunden erfolgreich in unterschiedlichen Bereichen eingesetzt, sei es in der Landwirtschaft, Industrie oder als Lagerhalle für vielfältige Nutzungszwecke. Ihre Flexibilität, Kosteneffizienz und einfache Montage machen sie zu einer attraktiven Option für Unternehmen und Organisationen, die zusätzlichen Raumbedarf haben
